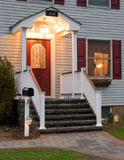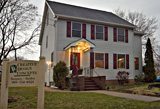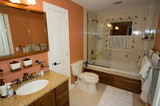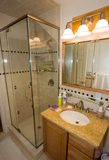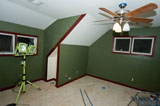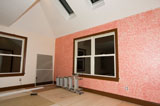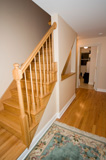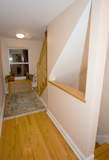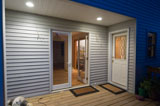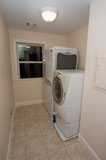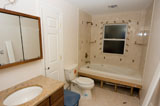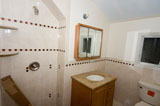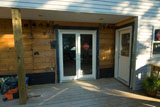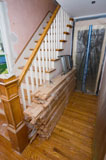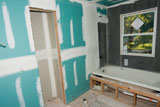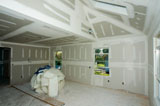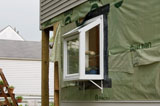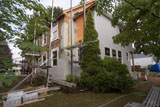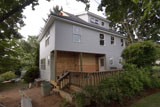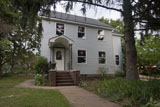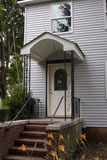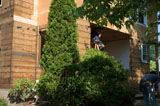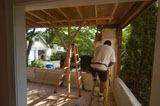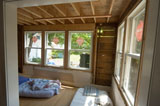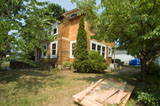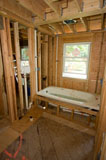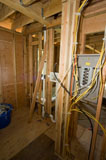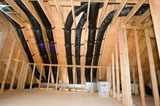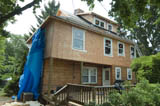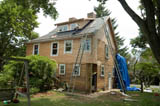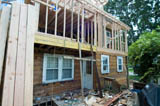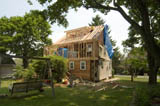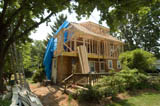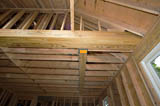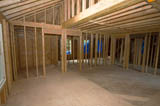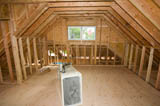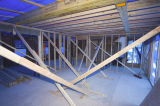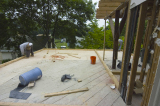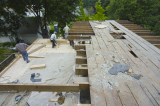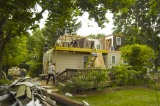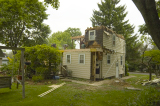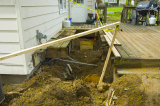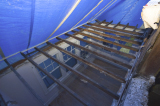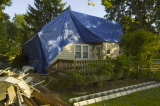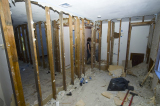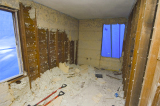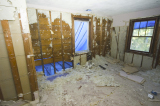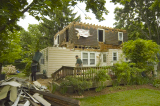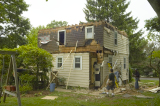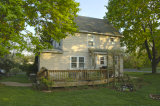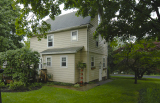Construction completed:(Thanksgiving 2005)
We still have to finish the interior items such as some painting, window treatments, some new furniture, etc., but the actual construction is done and we have moved back in and are sleeping on real beds again.
Sept
We primed the walls in the house and then focused on painting the bedrooms, in preparation for installation of carpets.
Sept 30
The oak floors were varnished this week (Sep 22). This is the only time we had to move out of the house and stay in a hotel.
The second is a shot of the new french doors with the siding added. Still waiting for the lights.
Sept 15
Plumbing work work in progress. We have a functional shower and tub on the second floor (no more going to the YMCA). We are still waiting for installation of the sink plumbing and the shower/tub glass.
July 18
The new French doors are installed out to the back deck. The siding contractor can now finish the exterior.
The oak was delivered for the hallway floors.
The sheet rock is installed and the second coat of finish plaster is on.
July 6:
Kitchen Window installed
Framing inspection passed
June 29
Most of the siding was installed. The remainder is waiting for the kitchen garden window and the french doors to the rear deck to be delivered and installed.
Installed new front and rear doors and the roof over the front door was restored to its original curved design.
Saturday June 25
We decided to also replace the first floor windows to match the addition. The existing windows , although in reasonably good shape, are 70 years old.
The new windows required some new framing since the headers over the old windows did not meet current codes, in particular the three windows unit in the sun room. The original was a single unit.
Week of June 20
The rough plumbing was started and completed this week. They leak tested the system over the weekend.
The rough wiring was started and the second floor is complete
The air conditioning ducts were installed
June 11 -
Plywood complete, roof on and deck put back together, most windows in on the second and third floor
June 6
Framing at the end of 5 working days
The full bath is gone, probably for at least a month. We joined the YMCA down the street for the duration.
First picture is the master bedroom looking towards the walk-in closet. Above is the small cathedral ceiling area where there are two skylights.
Second picture-The beams you can see are the main supports that replace the previous second floor outside walls
Forth picture is the attic looking towards the garage side.
